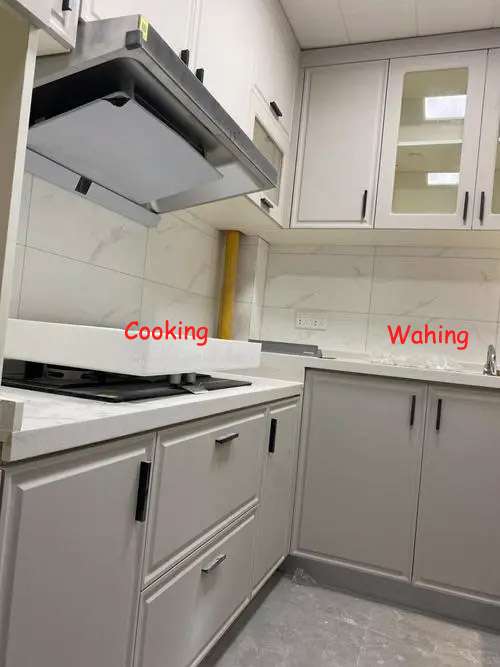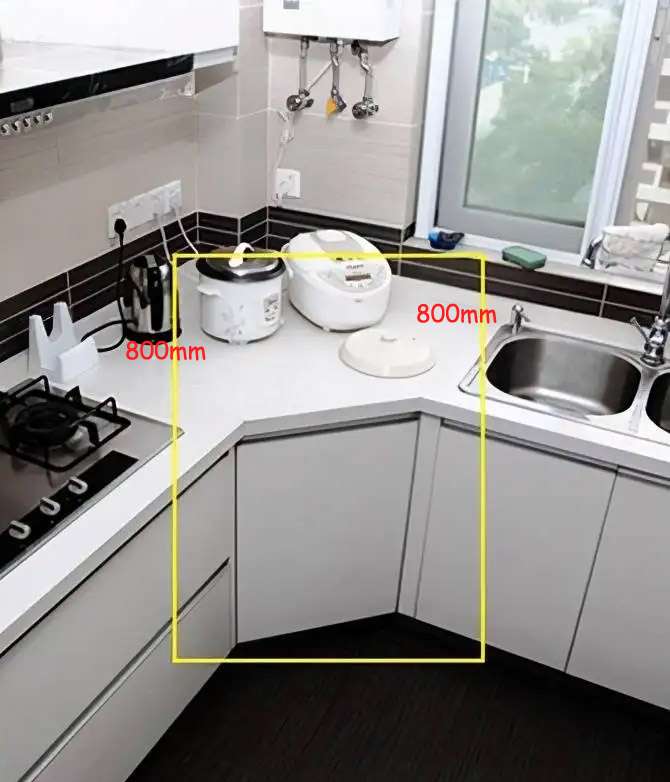If you have a wrong dimension of design of the kitchen, it will make it tired and hard to cook in it. So, the following tips are important for kitchen cabinet design.
Base Unit
For the height of the base unit, we can follow the formular below for reference:
Base unit height=Person height/2+50cm; e.g, the person who stay mostly in the kitchen is 180cm, so the height=180/2+5= 95cm.
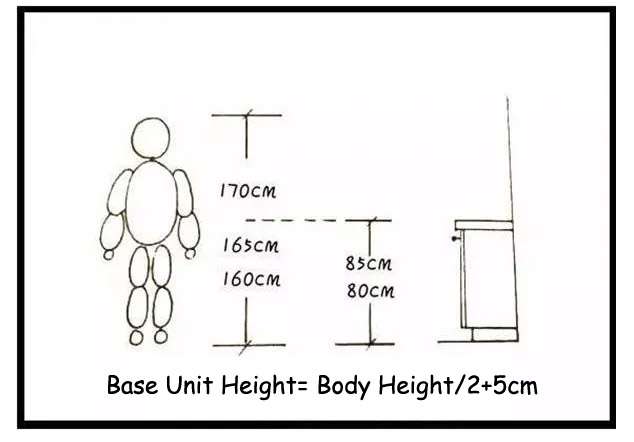
However, the average height of people is different in different areas and countries. In order to meet the needs of different people, we can have a slight difference in base unit design. For example, we can have 10cm higher for the wash area (washing base top) and keep the normal height for the rest. In this way, we don’t have to band the waist to wash the food while it would be roughly the same height while we are cooking (plus the height of the pan).
The depth of the base unit is 55cm for the carcass while 60cm for the worktop. If you have corner unit, 80 cm vacancy it suggested to keep on both side of the top.
Top Unit/Wall Unit
For the height of the top unit, it is suggested to have the bottom height equal to the eye’s of the person while the top the ceiling. Normally, it is 150-170cm.
The depth of the top unit is 35cm for the carcass.
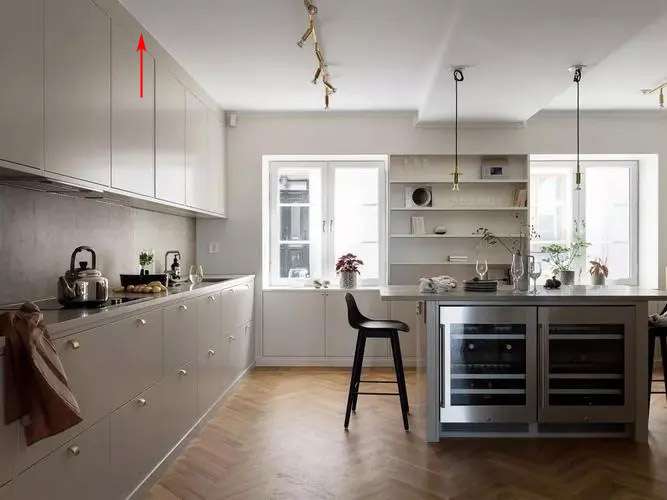
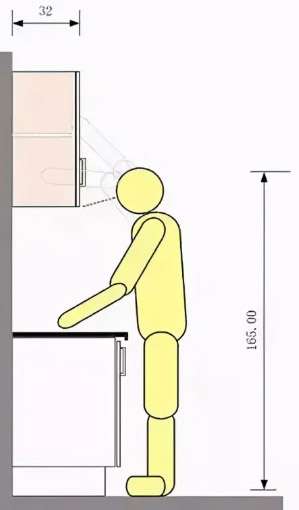
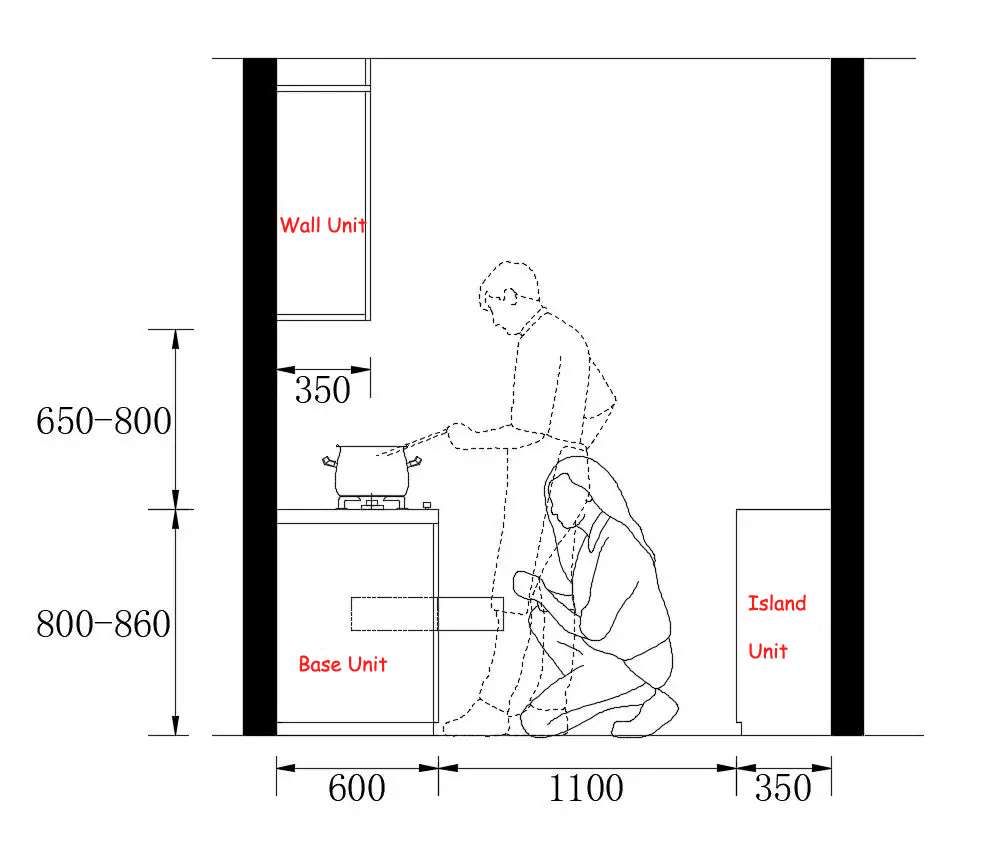
Hope the information above are useful for your own custom made kitchen. Any other question, you are free to send to us.

